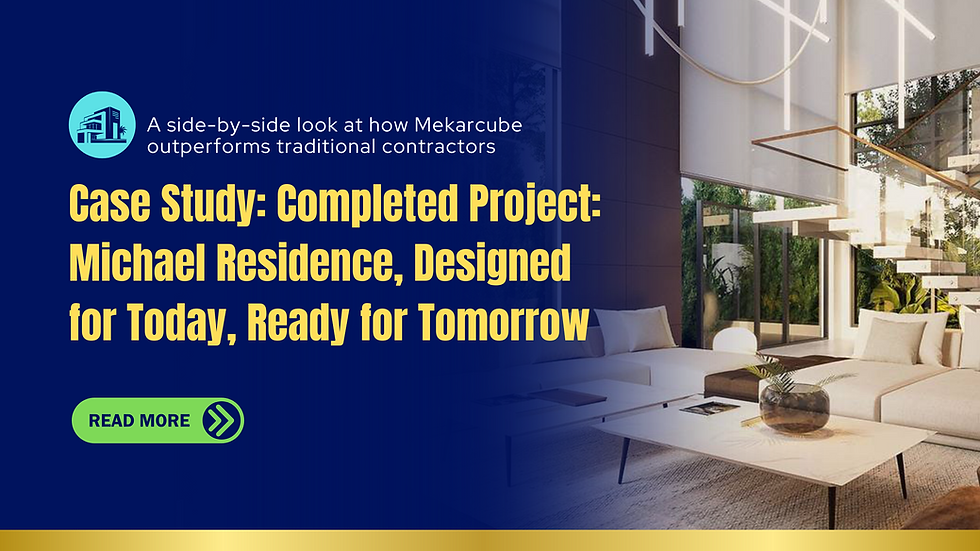Case Study Living with Vision: Michael Residence - Designed for Today, Ready for Tomorrow
- Mekarcube Construction

- Jul 15, 2025
- 3 min read

Living with Vision: Michael Residence – Designed for Today, Ready for Tomorrow
A Future-Focused Home in a Fast-Changing Phnom Penh
Phnom Penh is rapidly shifting, urban land is tightening, temperatures are rising, and modern homeowners are demanding more thoughtful, future-ready designs. The typical villa model, long dominated by ornate excess or underutilized scale, is no longer enough.
Michael Residence, a three-story villa completed on time and on budget, redefines what a Cambodian home can be. Designed and built by Mekarcube, this project delivers not just function and form but vision. It sets a benchmark for how compact, context-sensitive, and emotionally intelligent homes should be built.
Personal Architecture for a Growing Legacy
This home was designed for a bachelor with a long-term goal: to eventually raise a family. The layout reflects that foresight, a ground floor that prioritizes community, with a spacious living, dining, and dry kitchen area anchored by a wine chiller for entertainment and lifestyle.
The soaring double-height ceiling introduces both vertical elegance and psychological openness, connecting public and private spaces with intention. It's an approach aligned with progressive
global trends in residential architecture seen in homes like the Voila House in Australia by Studio Prineas, which uses open voids and restrained materials to balance scale and intimacy (architectureau).
Images Credits: Marina Fernandez
Contextual, Compact, and Climate-Conscious
In Phnom Penh alone, the population increased from 1.36 million in 2010 to 1.95 million in 2017 and is projected to double again by 2030 highlighting the urgency of designing homes that respond to urban density and environmental stress. (Urbanet: Phnom Penh – Urban Development Towards a Green City)
This rapid growth underscores the need for design solutions that manage heat, retain greenery, and maintain liveability even in compact villa footprints.
Michael Residence offers:
● Passive cooling through cross-ventilation
● Daylight-optimized orientation
● Natural materials like travertine and limestone for durability and thermal performance
● Narrow green strips and water features for a calm microclimate
While many villas in Cambodia mimic ornate European styles, Michael Residence draws inspiration from refined Japanese minimalism and Scandinavian restraint like House NA by Sou Fujimoto, which reimagines the home as a series of connected but distinct experiences (Dezeen).
Design Challenges & Strategic Solutions
Challenge: Small Plot, Big Aspirations
Solution: Instead of overbuilding, we embraced vertical flow and zoning to achieve functional elegance. Each inch is utilized with purpose achieving visual generosity on a limited footprint.
Challenge: Balancing Openness with Privacy
Solution: Public spaces are emotionally and spatially linked to private areas through sightlines, height variations, and smart zoning. Unlike open-plan layouts that neglect privacy, this design offers balance.
Challenge: Designing for a Life in Transition
Solution: Built for flexibility whether the client wants to convert a floor into a children’s zone, office, or wellness space, the structure is adaptable. This approach mirrors international “lifetime home” strategies seen in projects like Hofmann House by Fran Silvestre Arquitectos, which blends minimalist elegance with adaptability over time (designboom).

Mekarcube’s blend of technical excellence, client-centric collaboration, and forward-thinking architecture places it in league with internationally-minded firms. We don’t imitate trends, we translate them for Cambodia’s context, responsibly and respectfully.
Building Homes, Shaping Culture
Michael Residence is not just a finished project, it’s a philosophy in action. It reflects Mekarcube’s vision to elevate Cambodian living through meaningful, durable, and intelligent design. As Phnom Penh evolves, so must the homes we build. This residence stands as proof that modern Cambodian architecture can be:
● Professional in execution
● Innovative in response
● Confident in detail
● Aspirational in spirit
Together, we are not just shaping skylines, we are shaping futures.
References














Comments